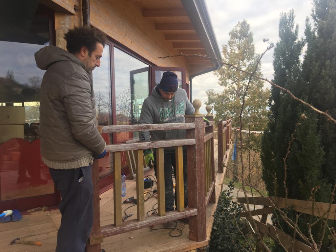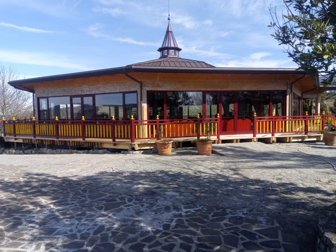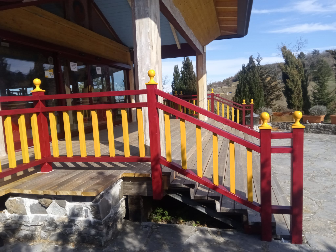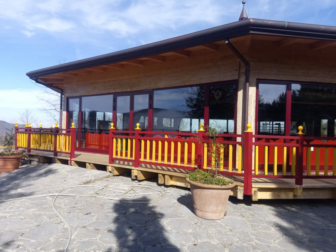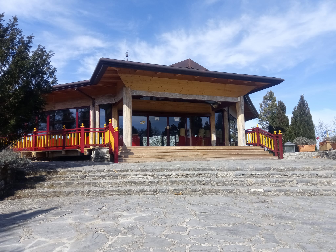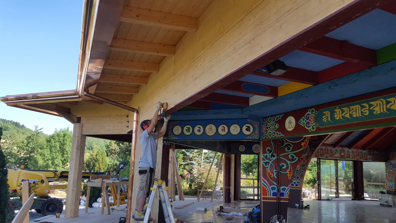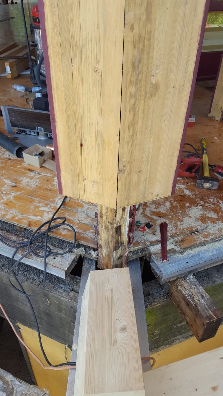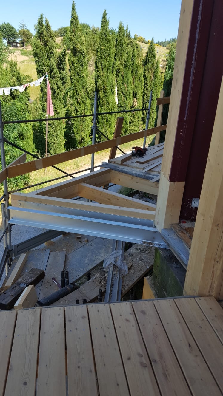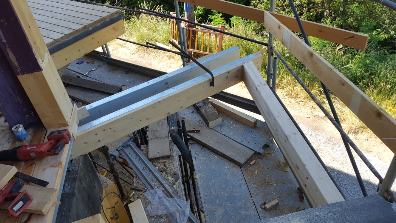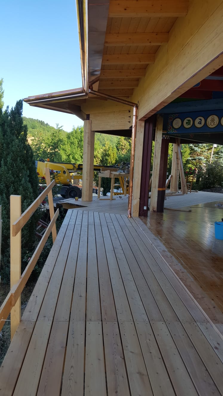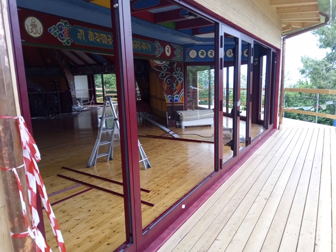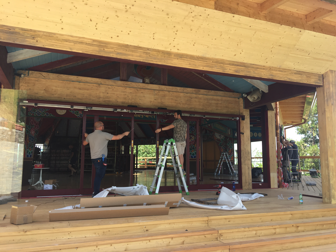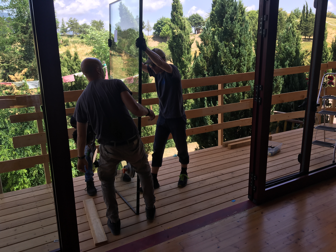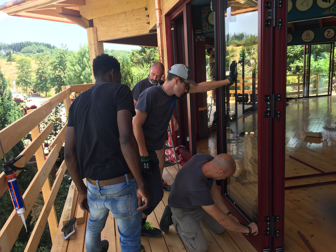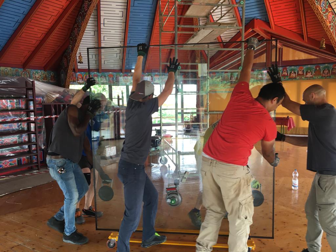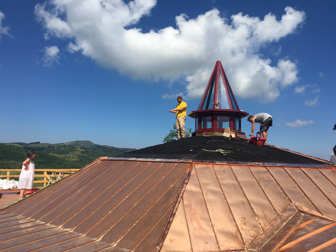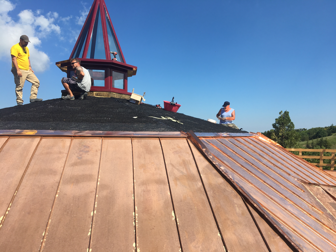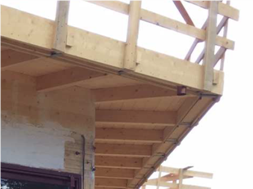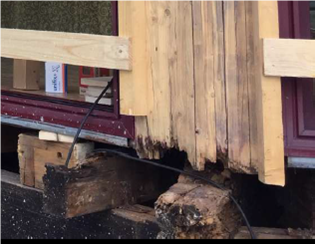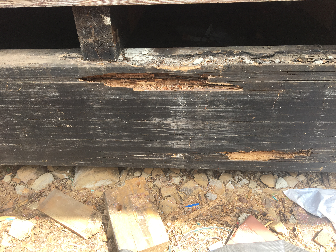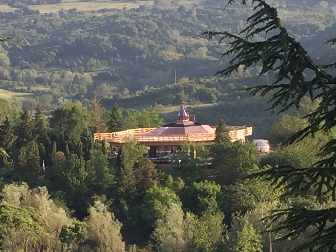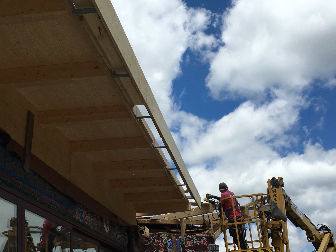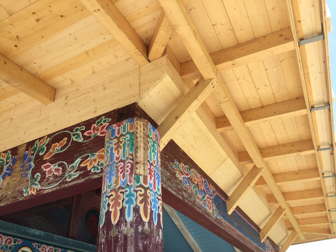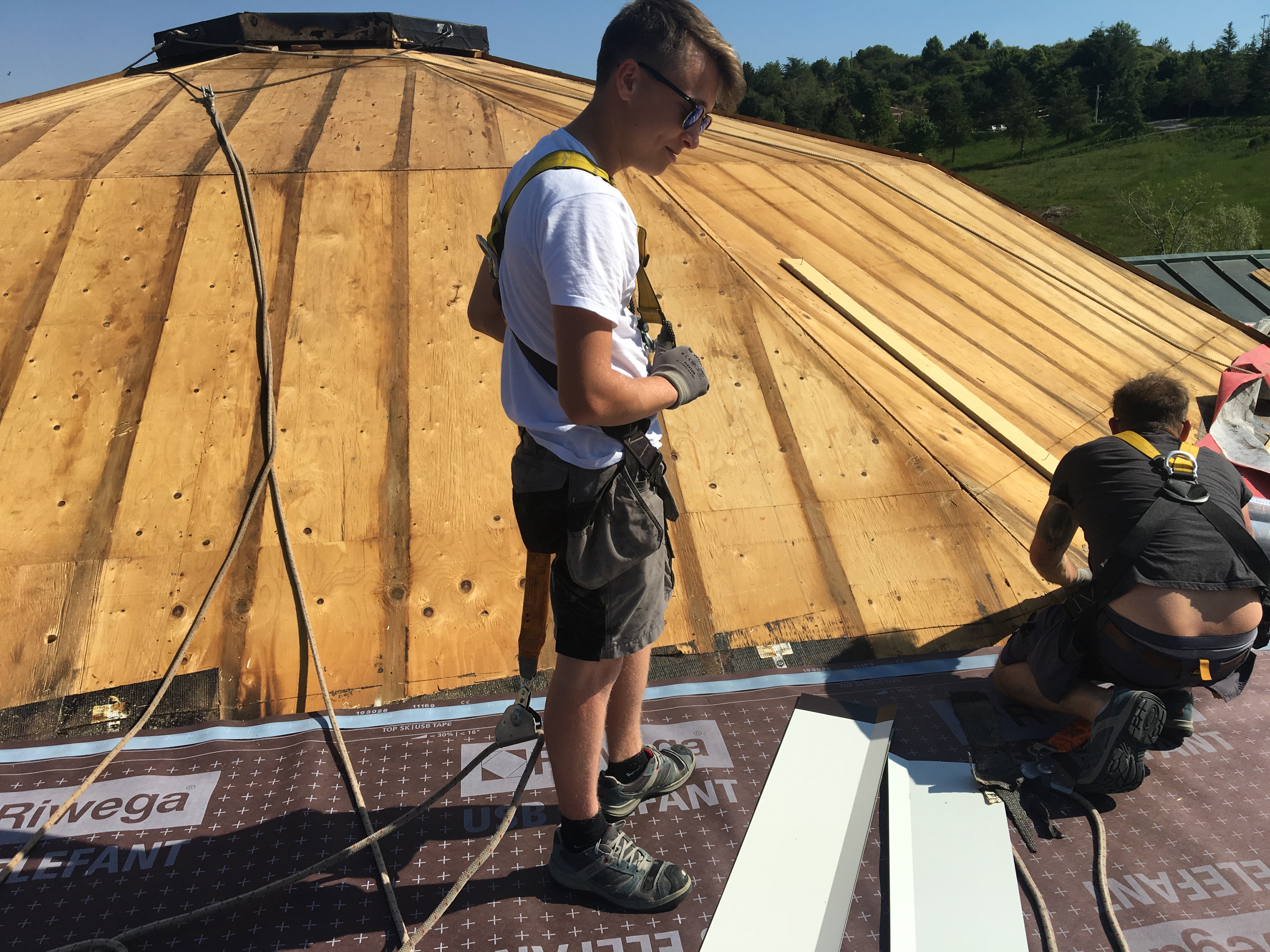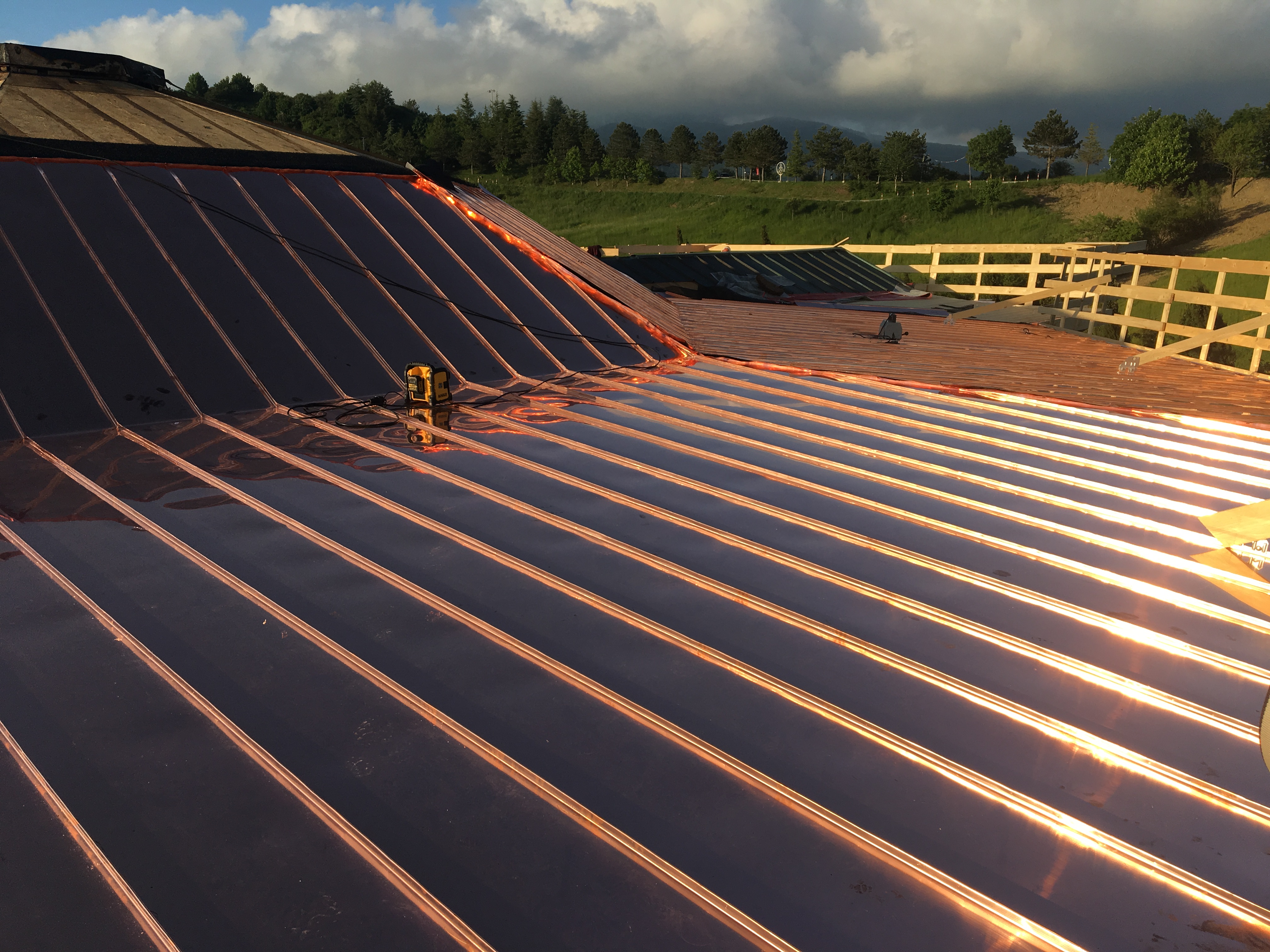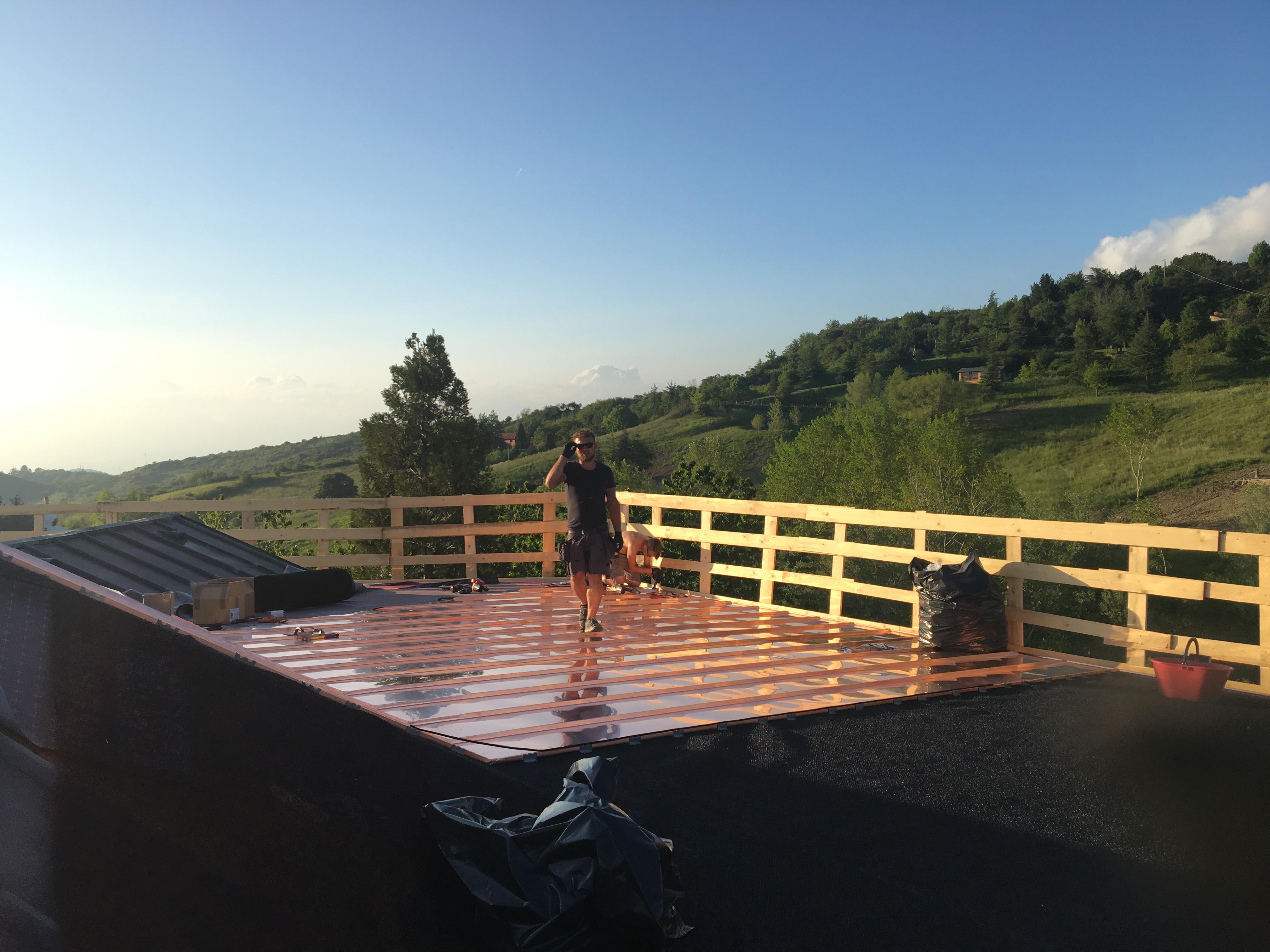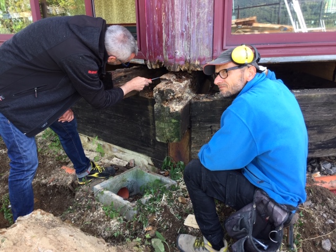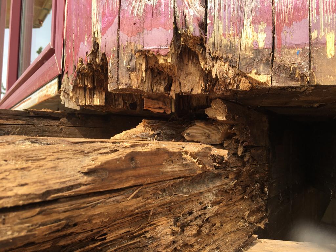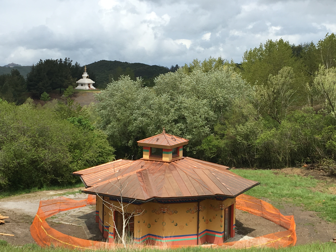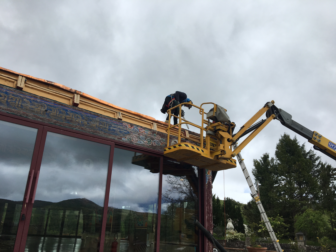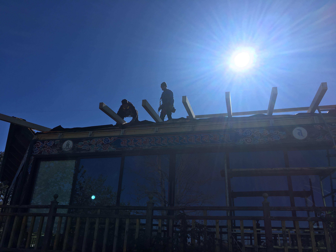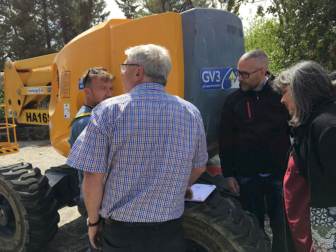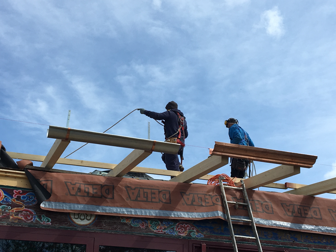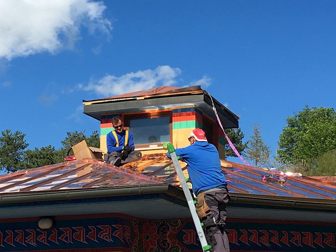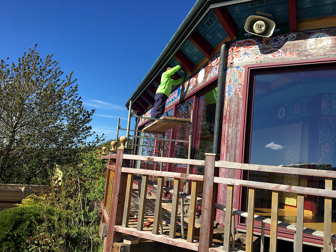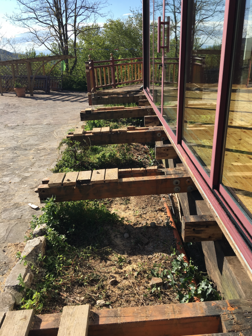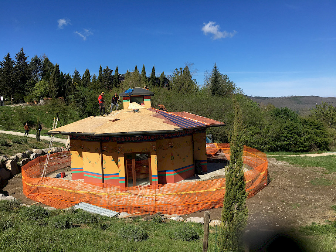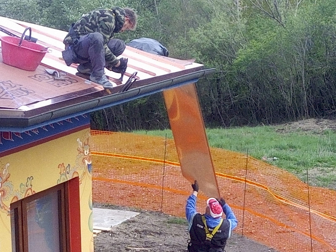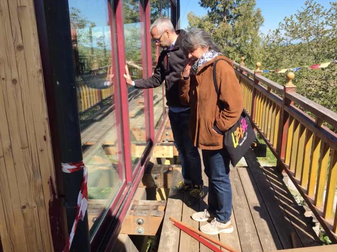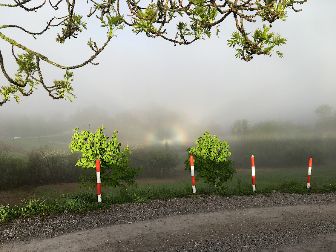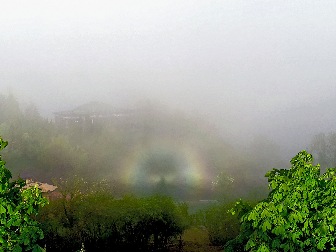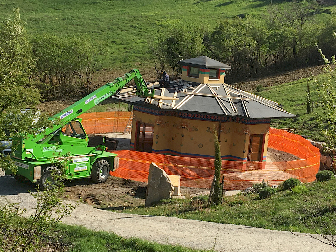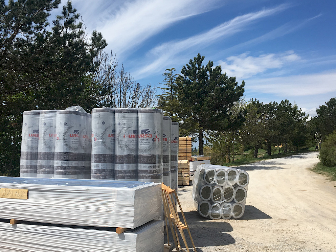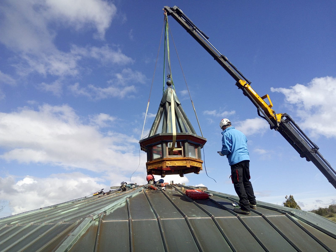On 7th October the urgent maintenance work on the Gönpa started again.
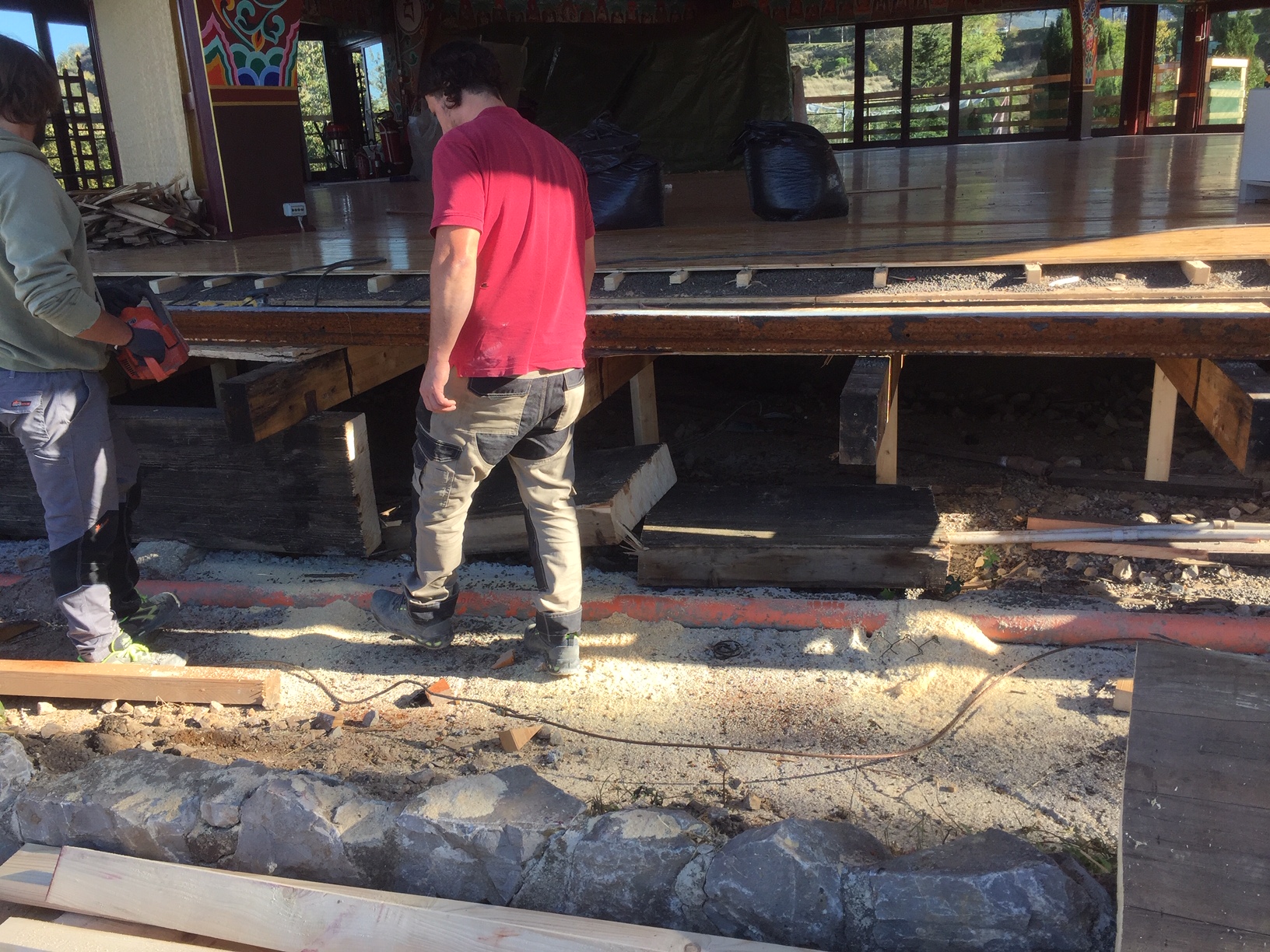
The rotted wooden beams on three sides, south, southeast and southwest have been extracted after part of the internal wooden flooring had been removed to allow access. The foundation structure of concrete beams and the supporting sides beam structures from the floor to the roof have been completed.
Because the new masonry structure interferes with the existing electrical channeling, the channeling will need to be displaced and anchored and eventually inspected in order to verify accessibility, for any future maintenance needs.
Before rebuilding the external guardrail it is necessary to guarantee the effectiveness of the drainage systems collecting the rainwater from the roof.
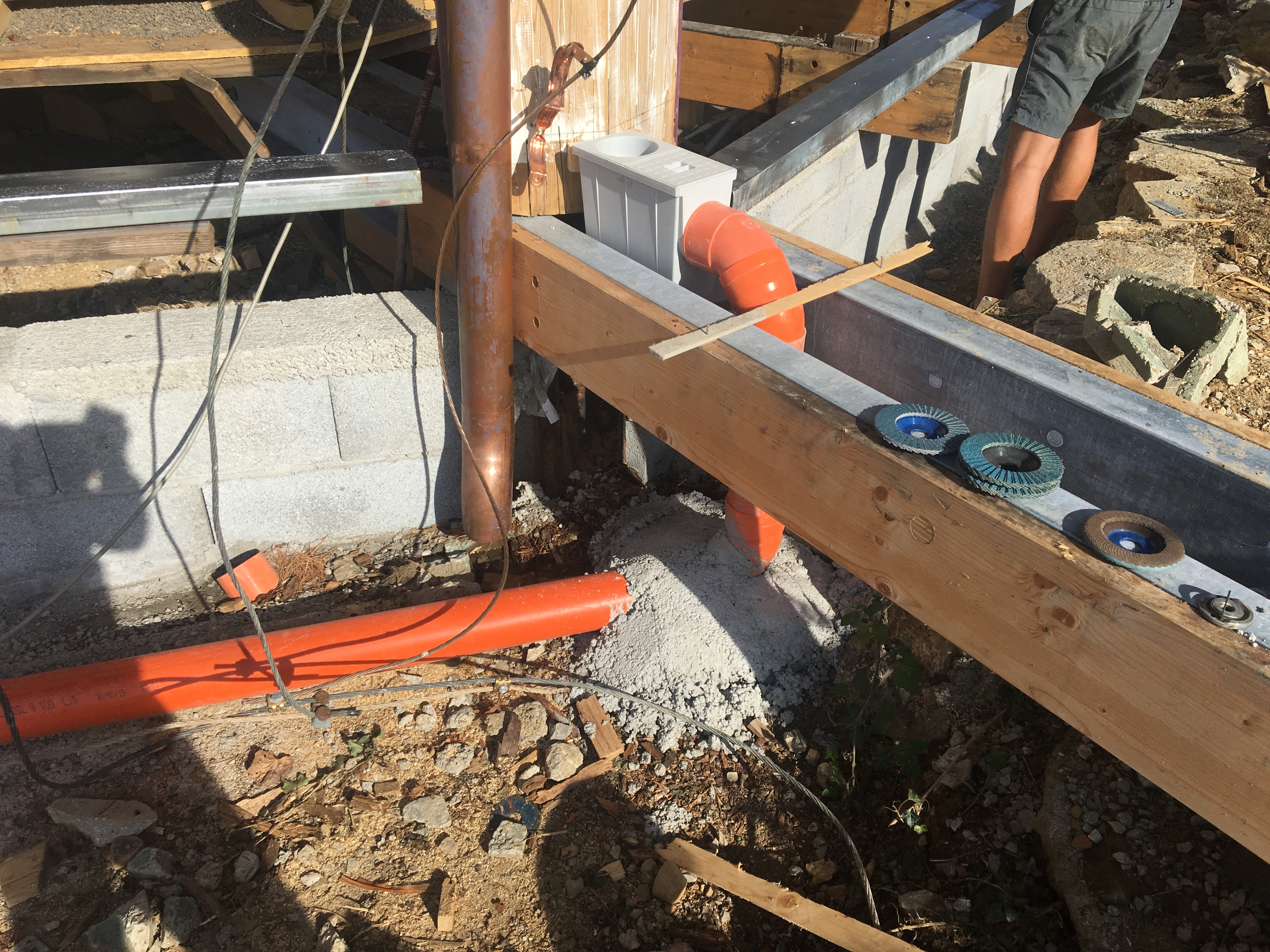
The previous downpipes (that were perforated) have been changed and the drain-wells have been substituted with the covers now at the level of the external walkway, to allow regular inspection and maintenance. The accumulation of leaves and other waste in the wells can lead to the drains being blocked and obstruct the flow of rain water in the case of downpours, leading to nearby internal areas suffering water damage.
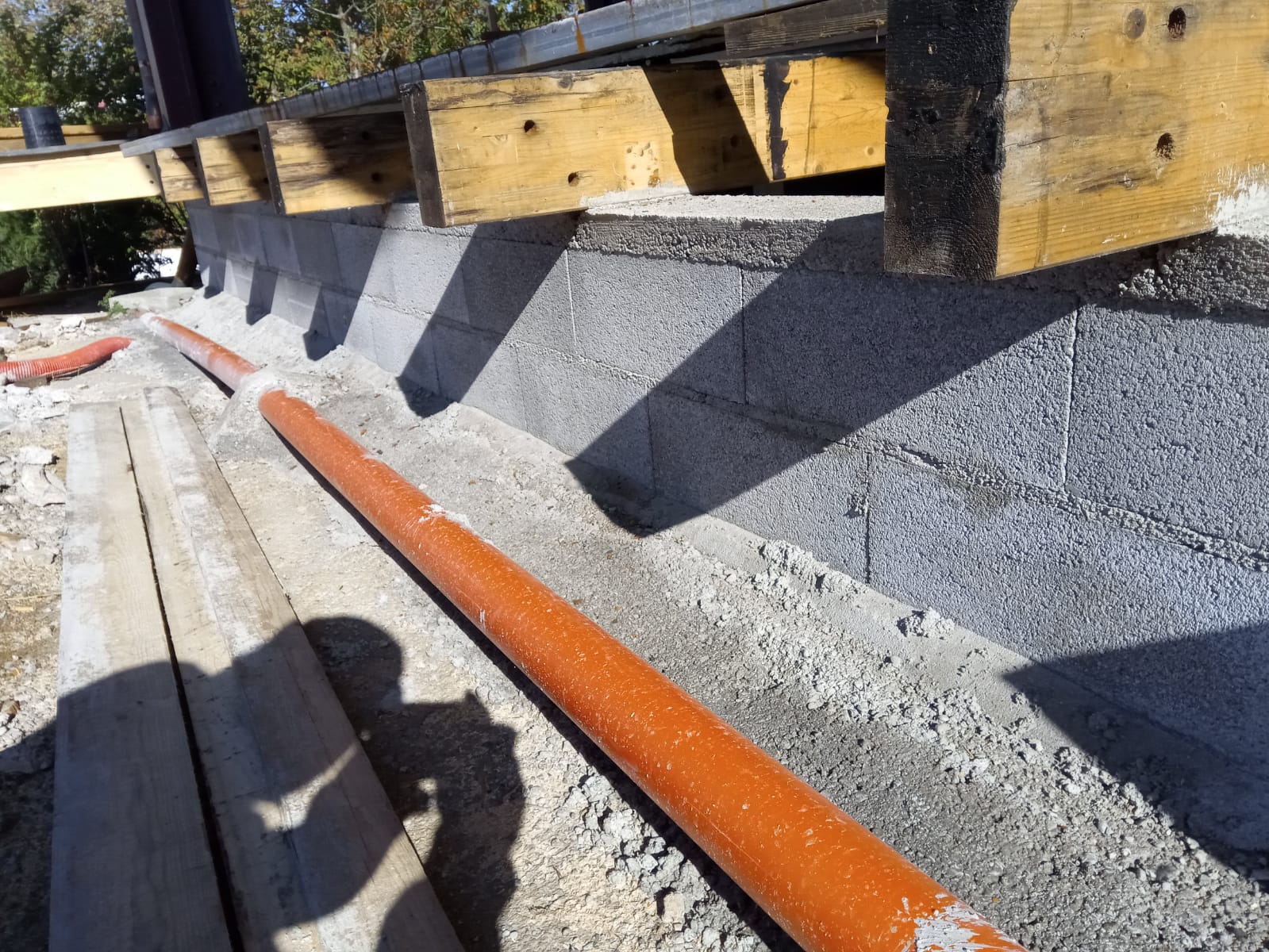
Handrail on the external walkway
The joiner responsible for the works on the external handrail is appraising the possibility of re-using some of the original handrail on the three sides where work is already finished in order to enable the removal of the security scaffolding.
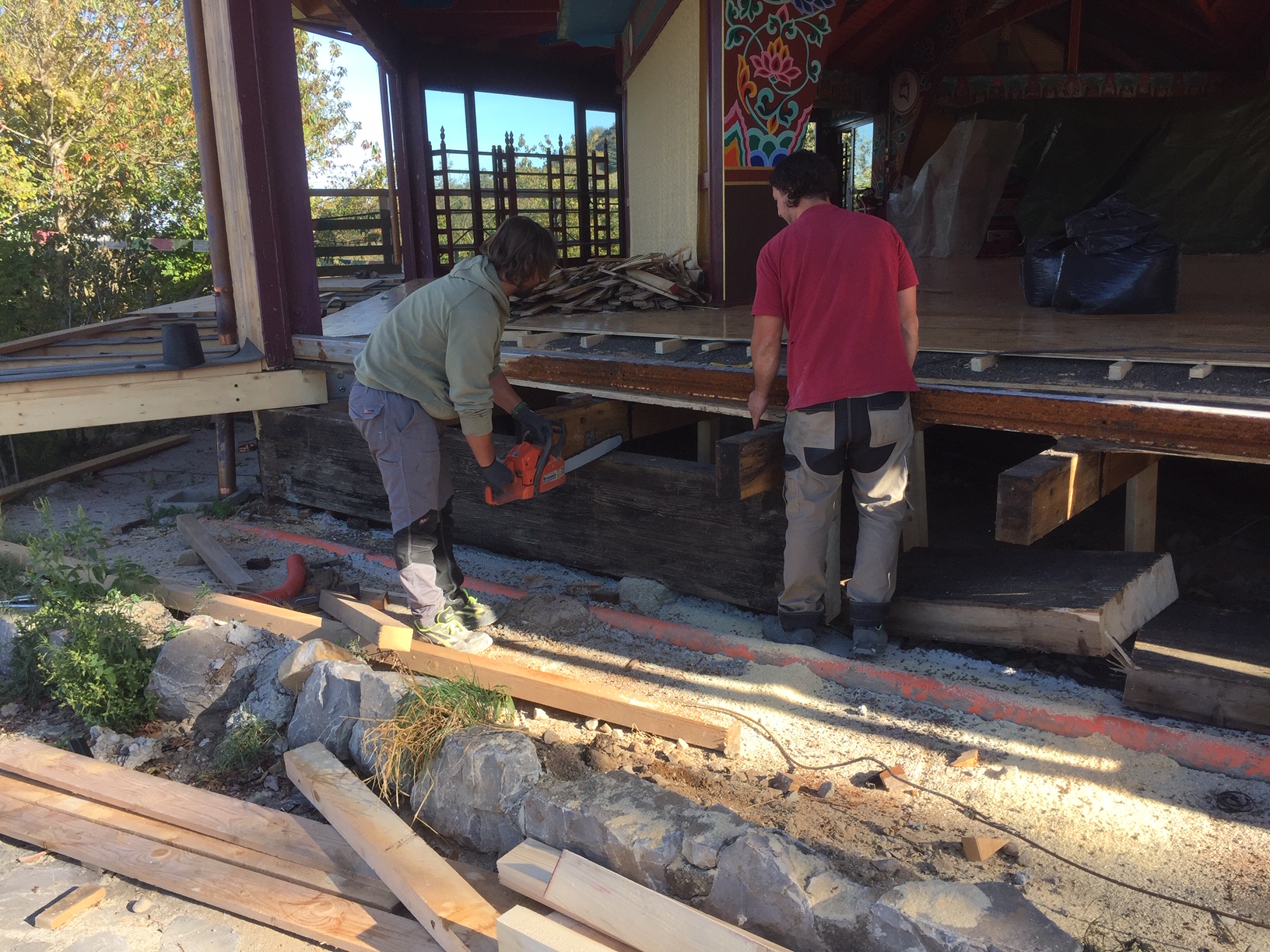
Internal paving
The joiner is also taking care of re-laying the parts of the wooden floor that were removed to facilitate the structural works under the Gompa. This will presumably happen after 7 November.
The re-laying of the pavement will allow the work to place the wooden border sills (which will be painted red) upon which the new windows will be mounted.
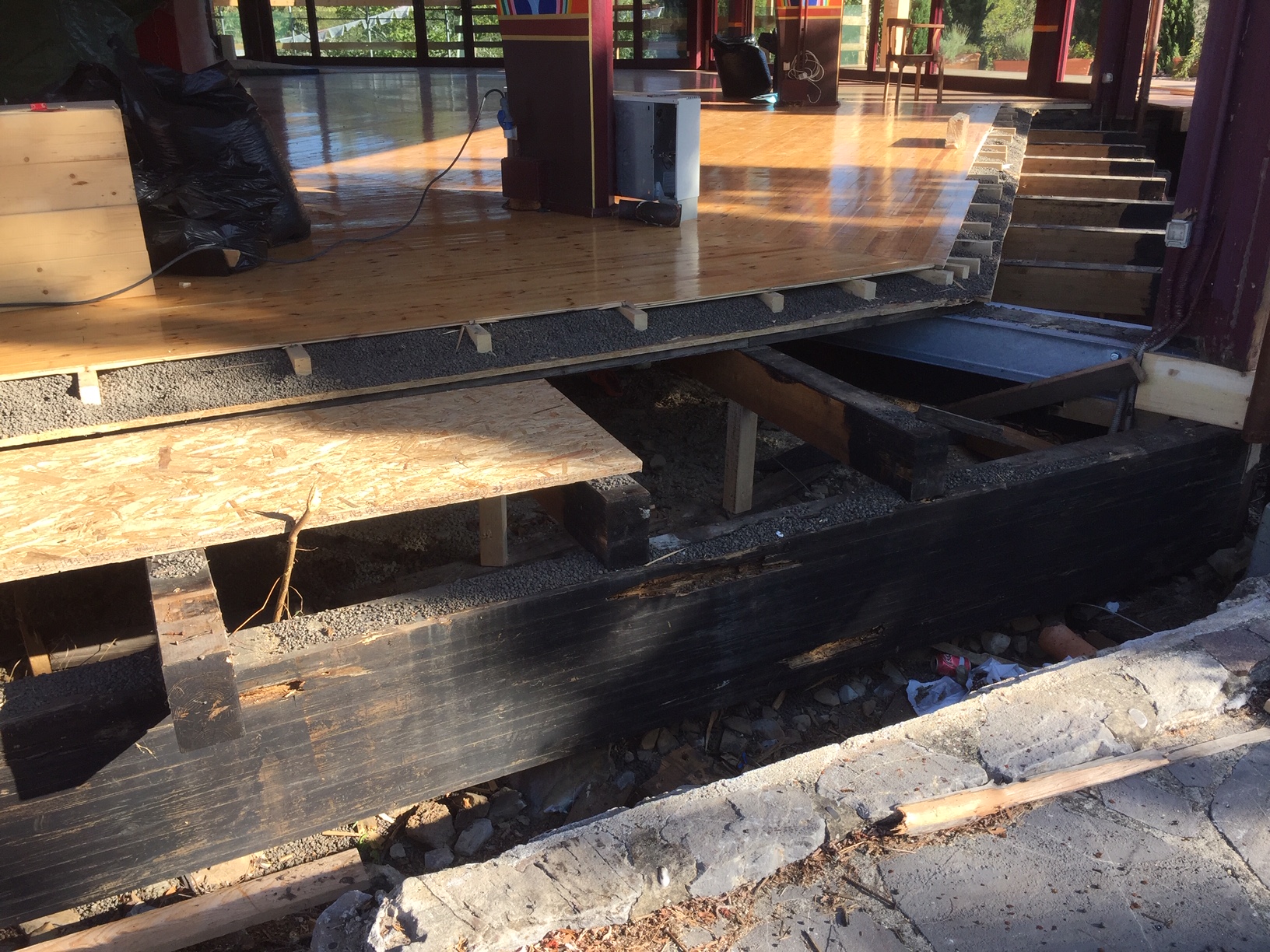
Fixing and reintegration of the defective sections of the external facing pillars
The work to treat and protect the wooden pillars and beams needs to be done before winter, so the Rubner workforce will proceed with the maintenance and will repair the larger cracks with glued strips of wood and smaller holes with epoxy filler (balsite) as per the instructions of our consultant expert in wood restoration.
The eventual final painting and protective sealing will be left to Merigar to complete

